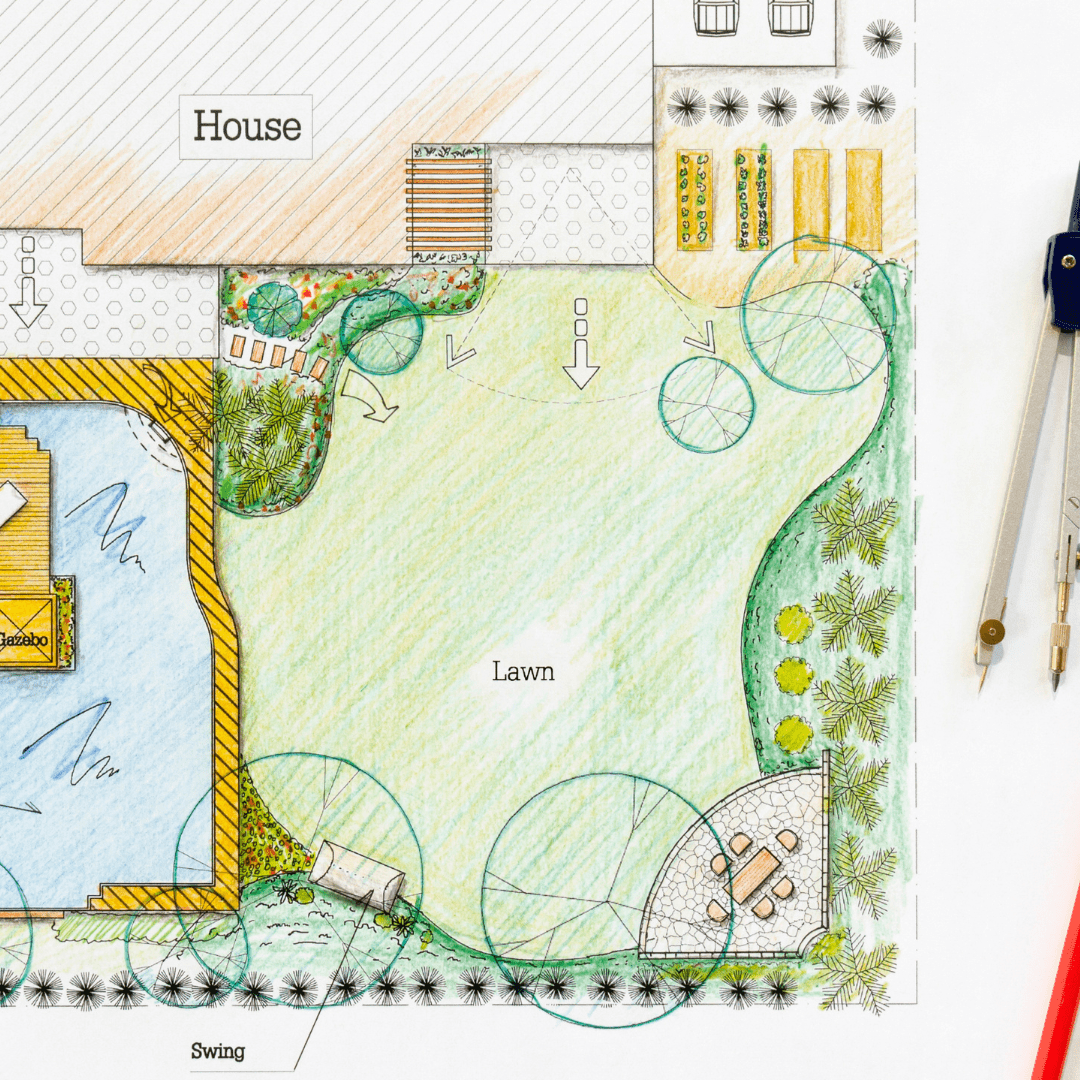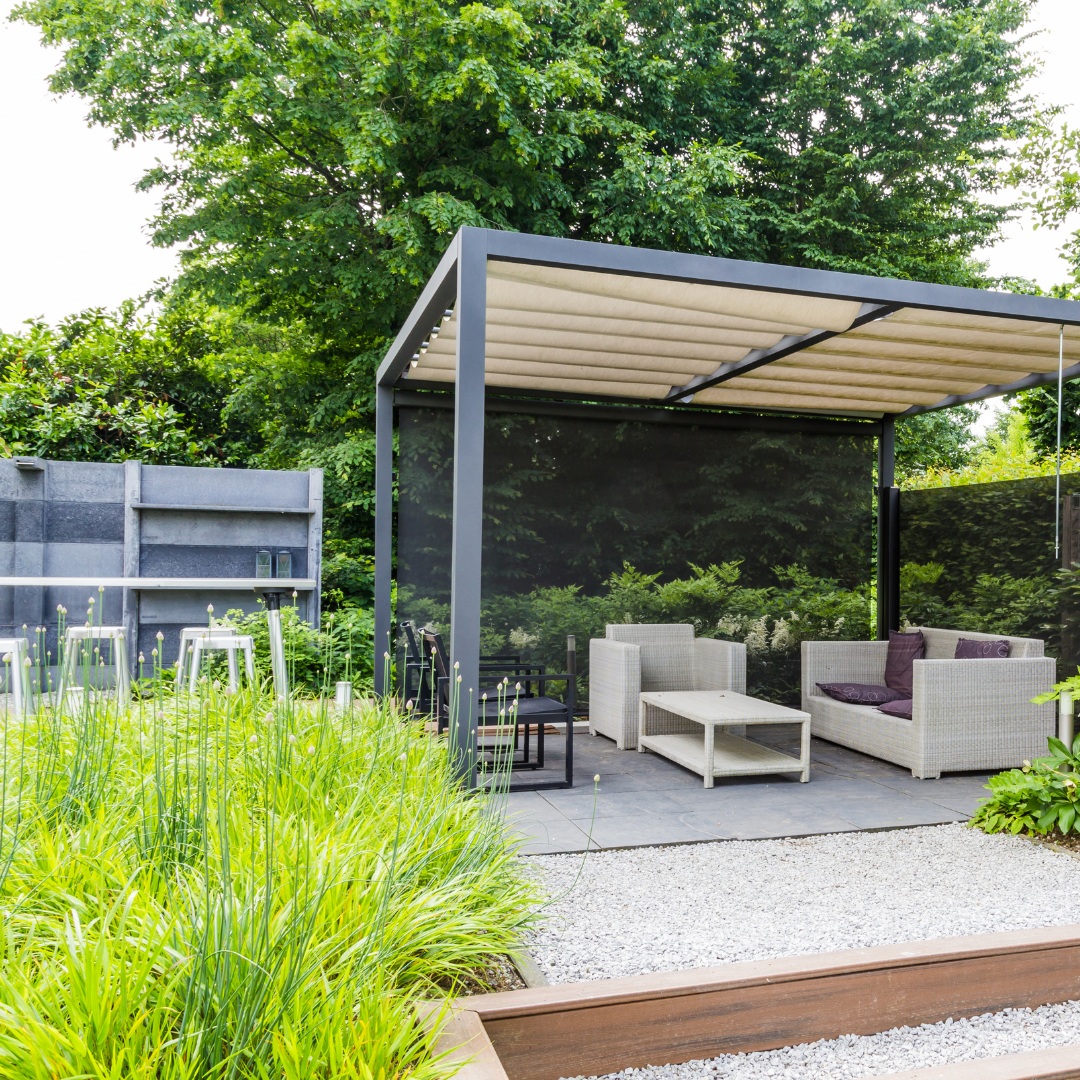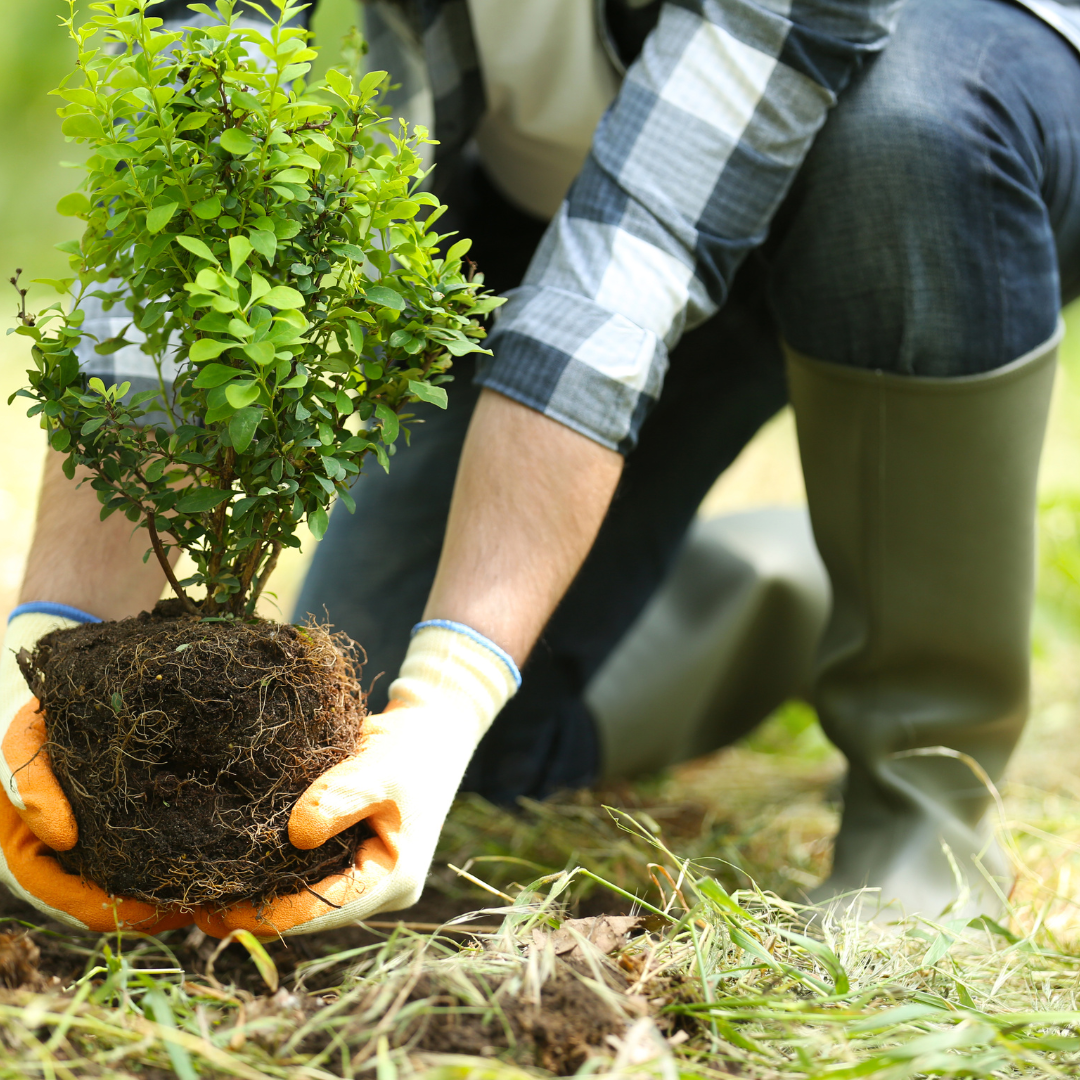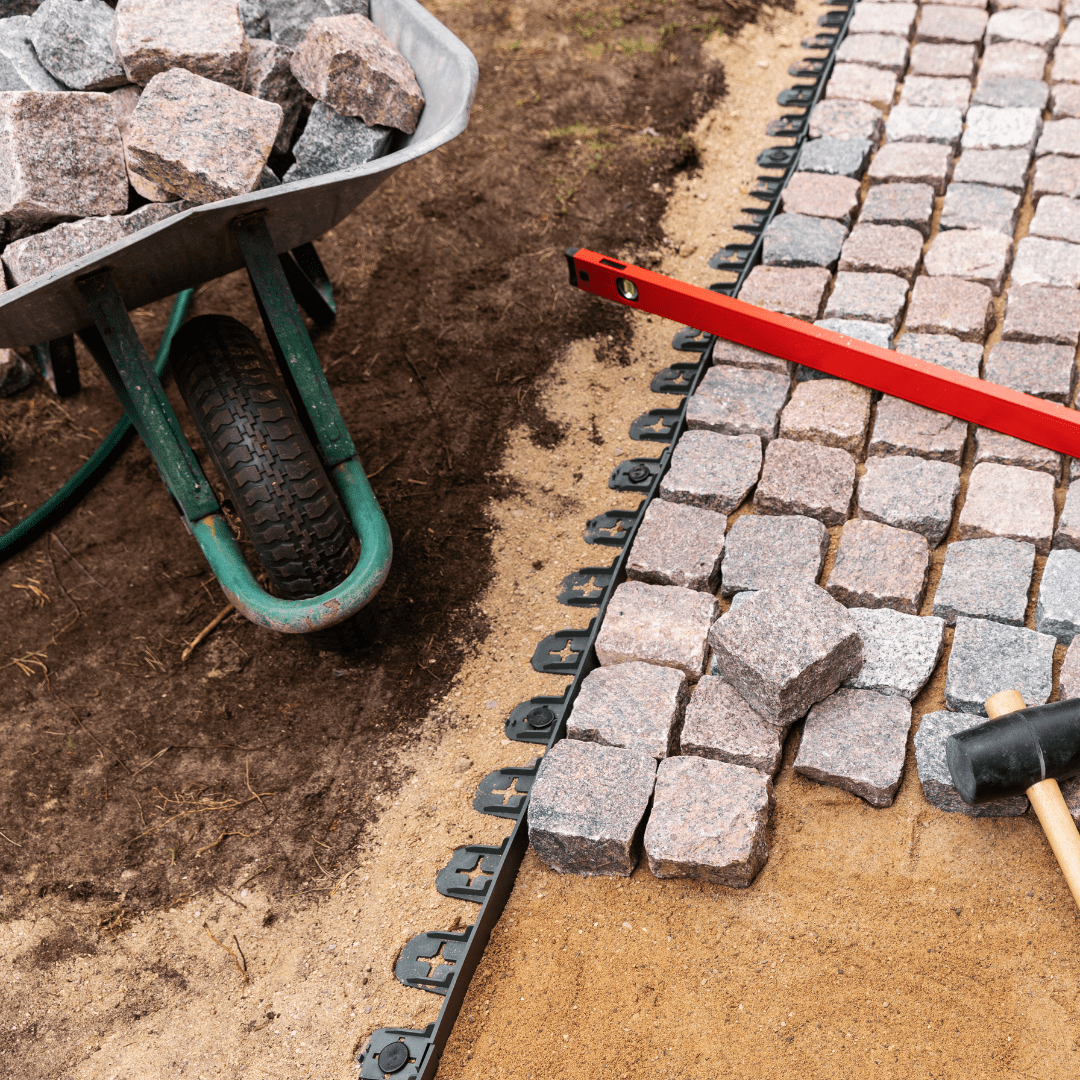Once a concept design has been agreed, it's time to develop the masterplan or detailed design. During this step, we will focus on turning the concept into a comprehensive, actionable design.
This stage includes detailed plans for all hard landscaping elements, construction details for complex structures, lighting and irrigation details, and recommendations for planting.
The masterplan will be developed in both 2D and 3D visuals, providing a walkthrough feel of the space. This detailed masterplan ensures that contractors have all the necessary information to build your garden with confidence.






